Shady Creek - Apartment Living in Pella, IA
About
Welcome to Shady Creek
210 E Jefferson Street Pella, IA 50219P: 641-329-0431 TTY: 711
F: 641-620-1116
Office Hours
Monday through Friday: 11:00 AM to 3:00 PM. Saturday and Sunday: Please call for appointment.
Shady Creek has lovely apartment homes for rent in Pella, Iowa. Our convenient location on a cul-de-sac street puts you in close proximity to all of your favorite restaurants, shopping, and entertainment. With Lake Red Rock nearby, a day in nature is never too far. You will soon discover that everything you need and want is within easy reach.
Choose from three spacious floor plans with one and two bedroom options. Each charming apartment for rent comes equipped with central air conditioning, dishwasher, personal balcony or patio, all-electric kitchen, washer and dryer connections, and abundant closet space. Select homes include the option of disability access and a washer and dryer. We welcome your pets, so bring the whole family.
Surrounded by lush landscaping, residents will be delighted with community amenities that are sure to suit your needs. Make use of our laundry facility, garages, ample parking, on-site management, and 24-hour emergency maintenance. We offer your children a play area and a school bus service. Shady Creek apartments in Pella, IA awaits you, call us today and see your new home.
Floor Plans
1 Bedroom Floor Plan
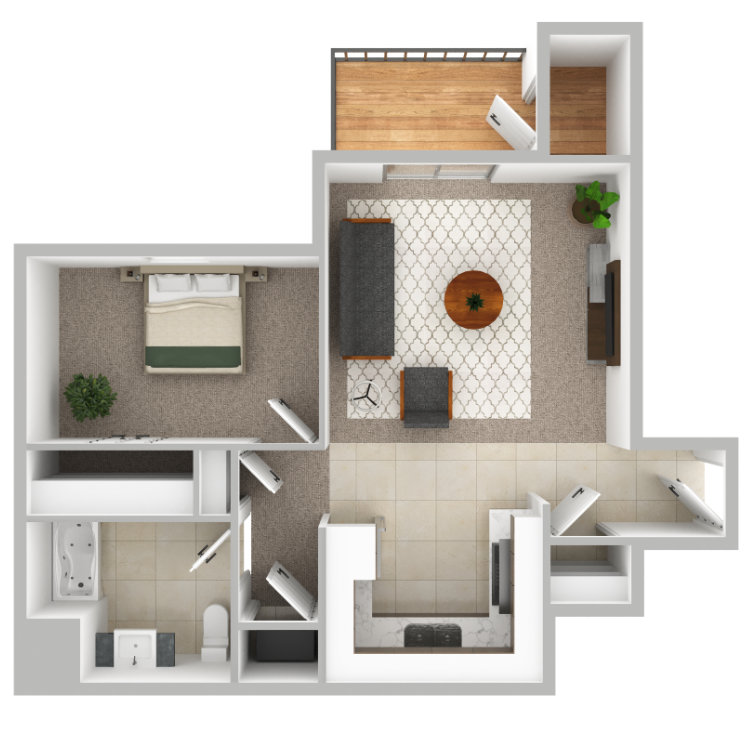
1 Bed 1 Bath
Details
- Beds: 1 Bedroom
- Baths: 1
- Square Feet: 671-699
- Rent: $685-$735
- Deposit: Call for details.
Floor Plan Amenities
- Abundant Closet Space
- All-electric Kitchen
- Central Air Conditioning
- Dishwasher
- Disability Access Available
- Personal Patio or Balcony
- Outside Storage
- Spacious Floor Plans
- Washer and Dryer Connections
* In Select Apartment Homes
Floor Plan Photos
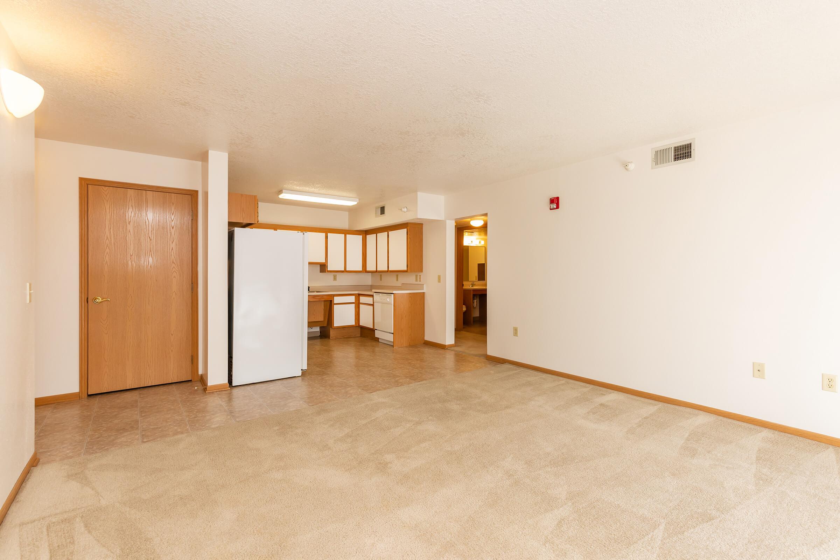
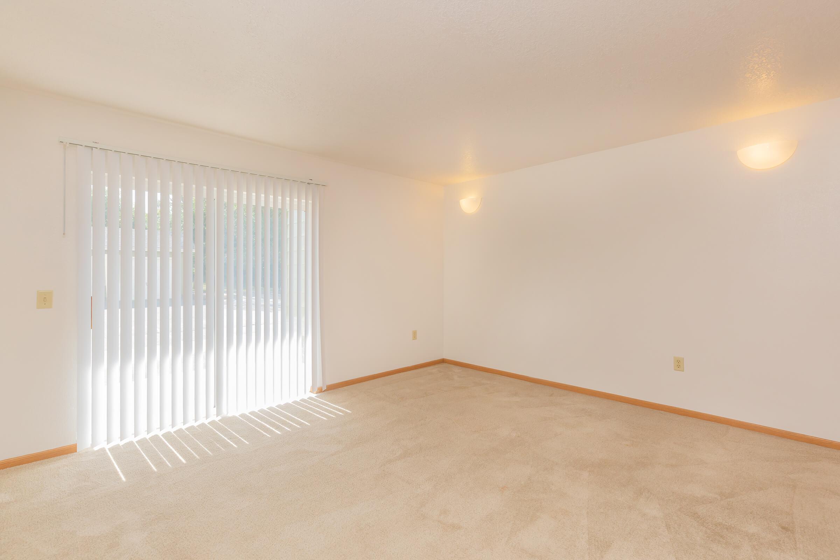
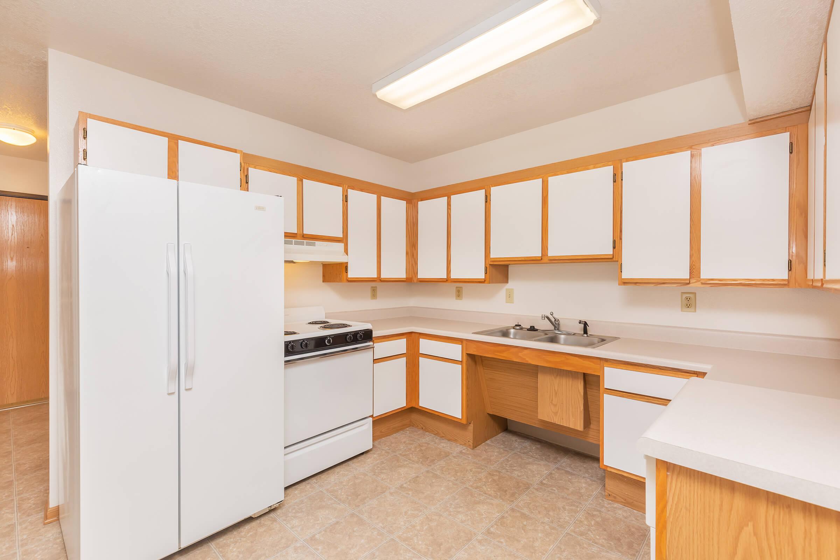
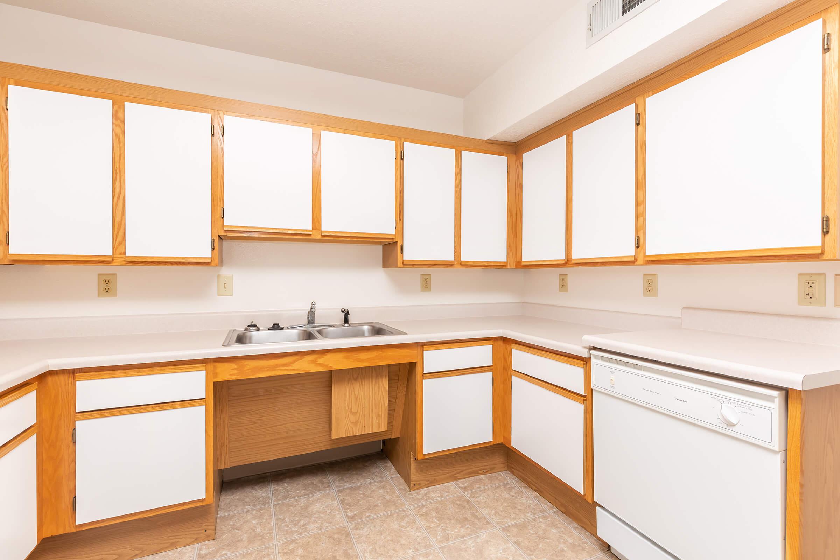
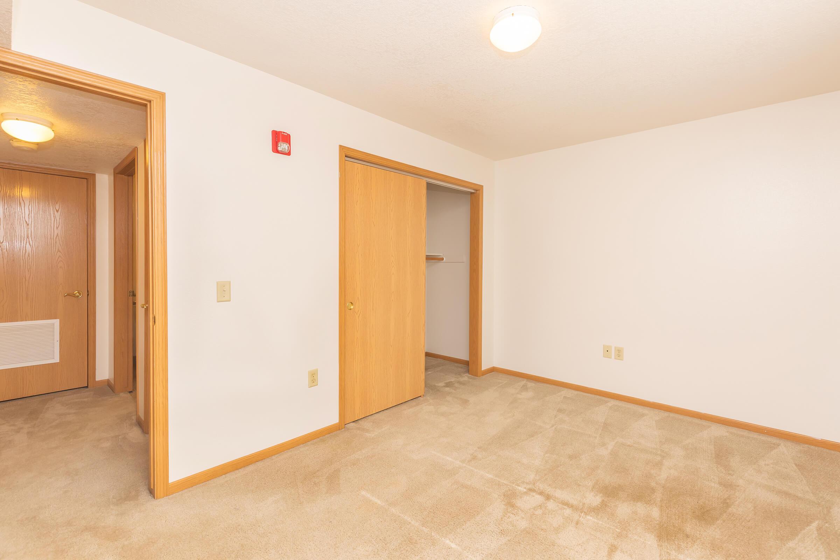
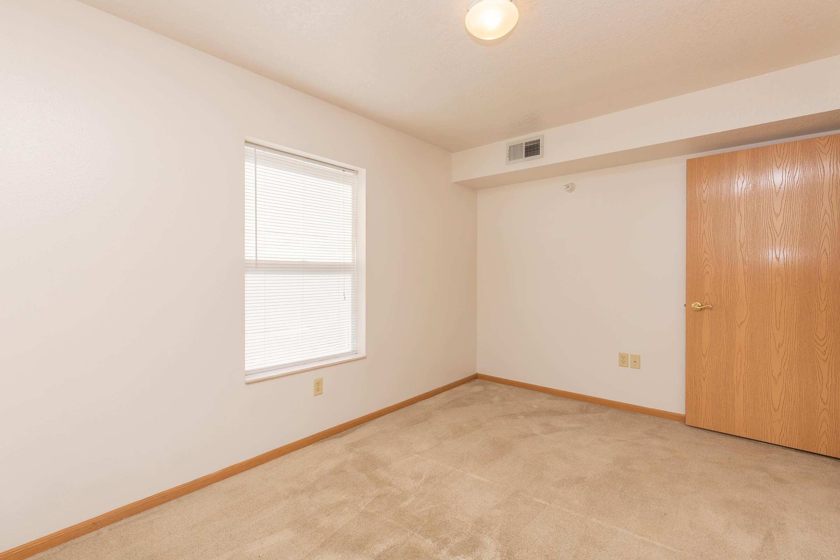
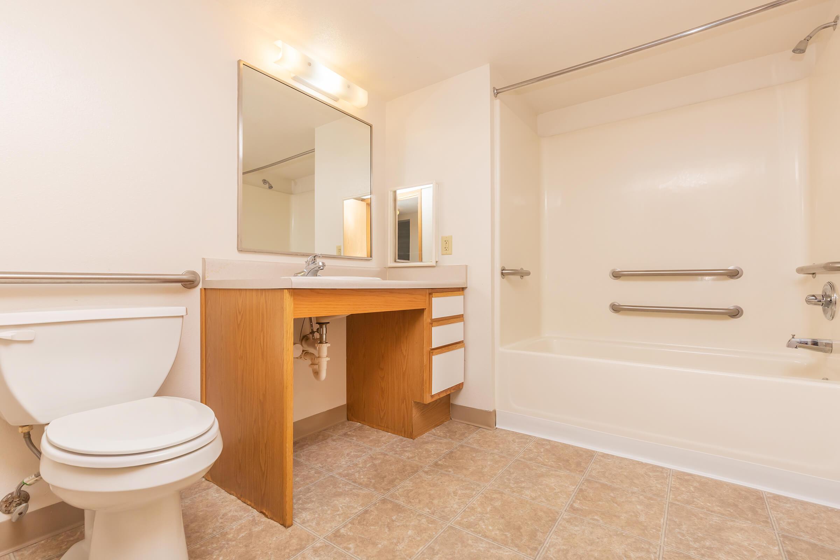
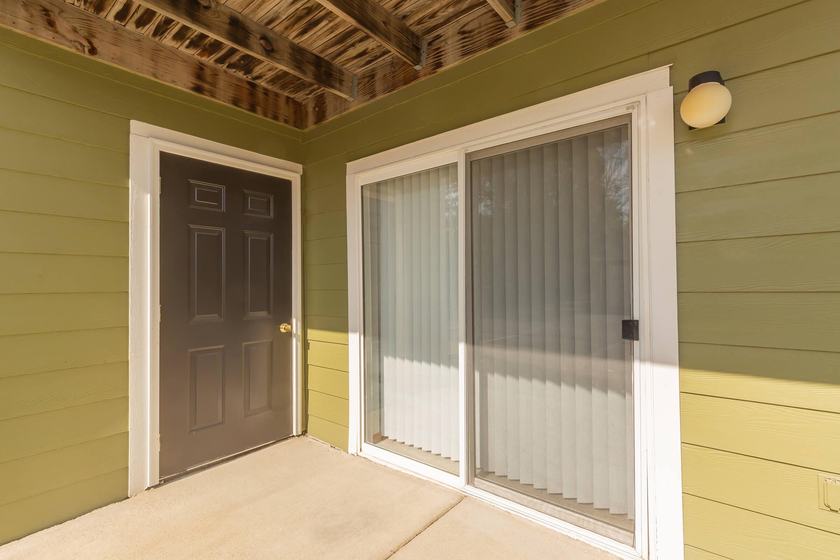
2 Bedroom Floor Plan
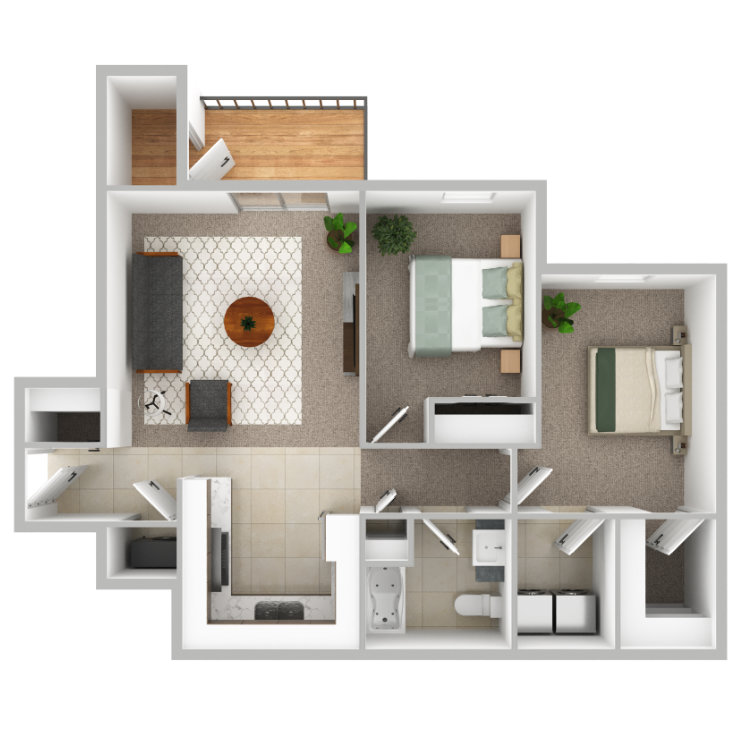
2 Bed 1 Bath
Details
- Beds: 2 Bedrooms
- Baths: 1
- Square Feet: 792-842
- Rent: $775-$865
- Deposit: Call for details.
Floor Plan Amenities
- Abundant Closet Space
- All-electric Kitchen
- Central Air Conditioning
- Dishwasher
- Disability Access Available
- Personal Patio or Balcony
- Outside Storage
- Spacious Floor Plans
- Washer and Dryer Connections
* In Select Apartment Homes
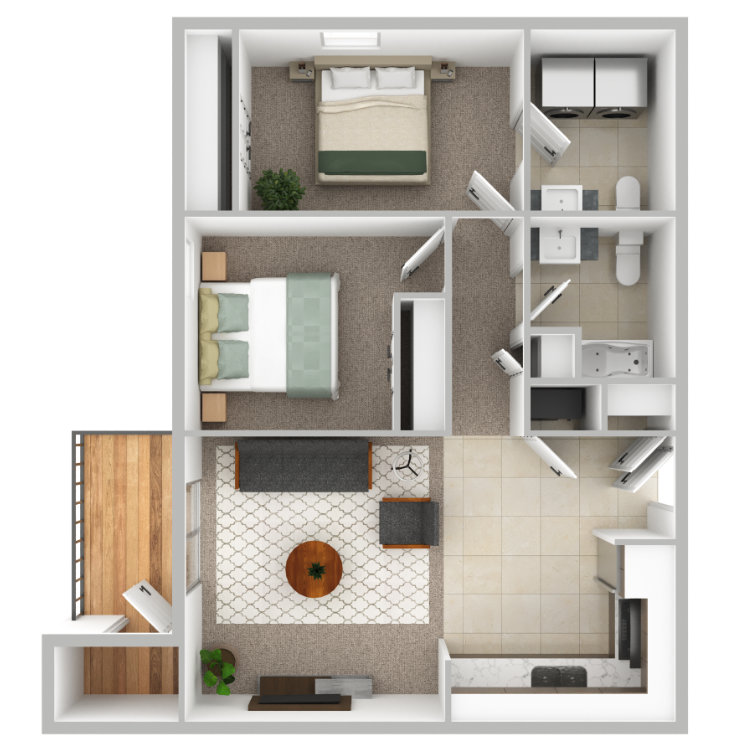
2 Bed 1.5 Bath
Details
- Beds: 2 Bedrooms
- Baths: 1.5
- Square Feet: 827-842
- Rent: $875
- Deposit: Call for details.
Floor Plan Amenities
- Abundant Closet Space
- All-electric Kitchen
- Central Air Conditioning
- Dishwasher
- Disability Access Available
- Personal Patio or Balcony
- Outside Storage
- Spacious Floor Plans
- Washer and Dryer Connections
* In Select Apartment Homes
Disclaimer: All dimensions are estimates only and may not be exact measurements. Floor plans and development plans are subject to change. The sketches, renderings, graphic materials, plans, specifics, terms, conditions and statements are proposed only and the developer, the management company, the owners and other affiliates reserve the right to modify, revise or withdraw any or all of same in their sole discretion and without prior notice. All pricing and availability is subject to change. The information is to be used as a point of reference and not a binding agreement.
Community Map
If you need assistance finding a unit in a specific location please call us at 641-329-0431 TTY: 711.
Amenities
Explore what your community has to offer
Community Amenities
- 24-hour Emergency Maintenance
- Ample Parking
- Garages
- Cable and Satellite Service Available
- Controlled Entry
- Easy Access to Shopping
- Laundry Facility
- Located On A Cul-de-sac Street
- Lush Landscaping
- On-site Management
- Pet Friendly
- Play Area
- School Bus Service
- Urban Setting
Apartment Features
- Abundant Closet Space
- All-electric Kitchen
- Central Air Conditioning
- Disability Access Available
- Dishwasher
- Outside Storage
- Personal Patio or Balcony
- Spacious Floor Plans
- Washer and Dryer Connections
Pet Policy
Pets Welcome Upon Approval. Please call for details.
Photos
Amenities
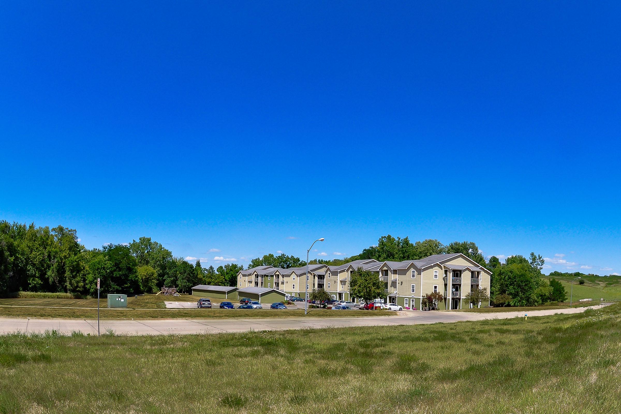
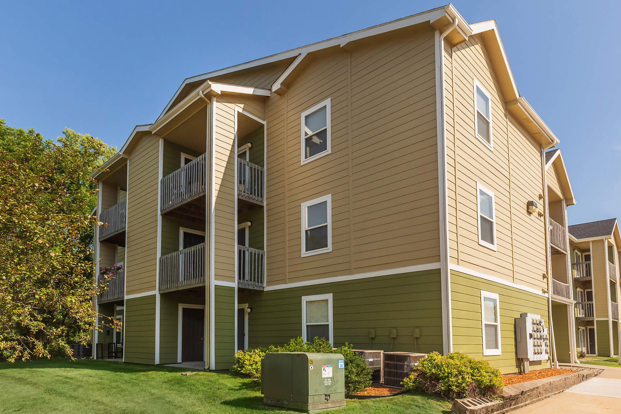
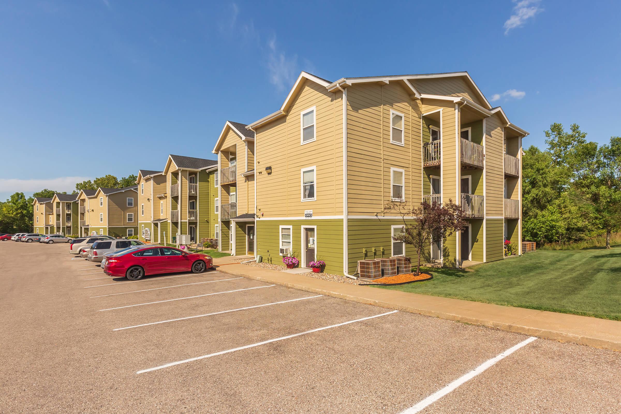
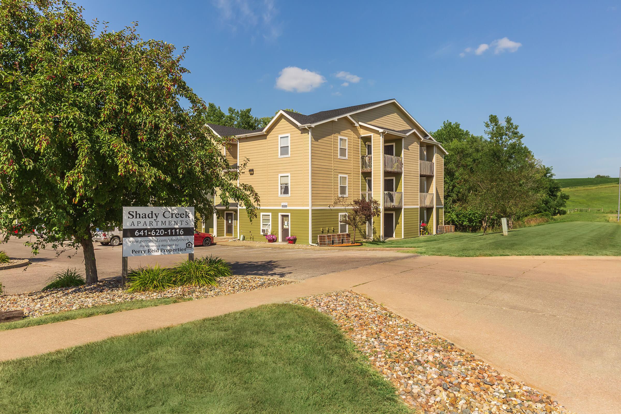
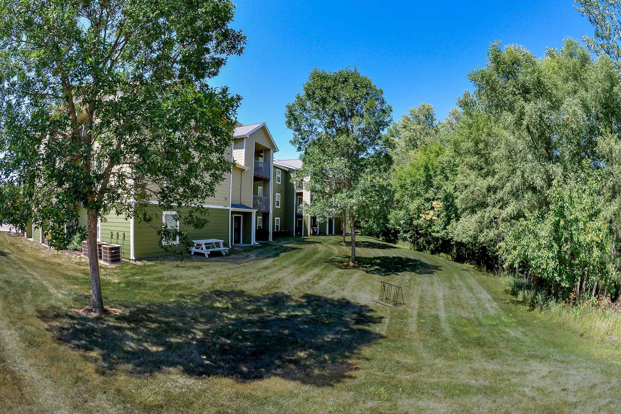
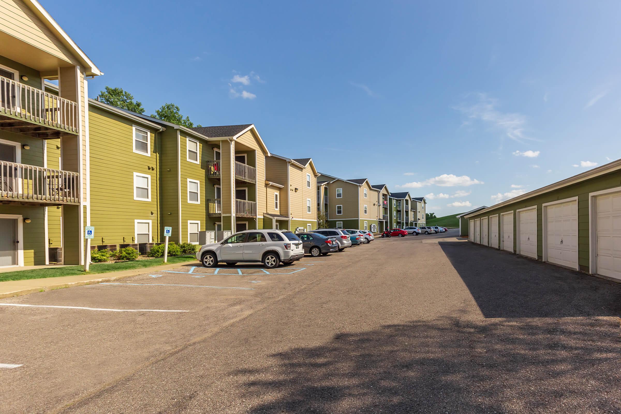
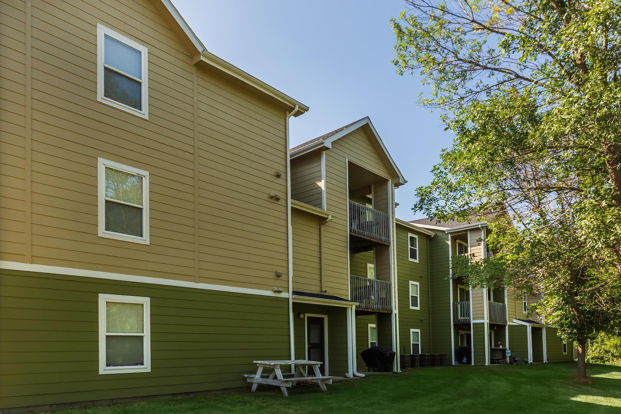
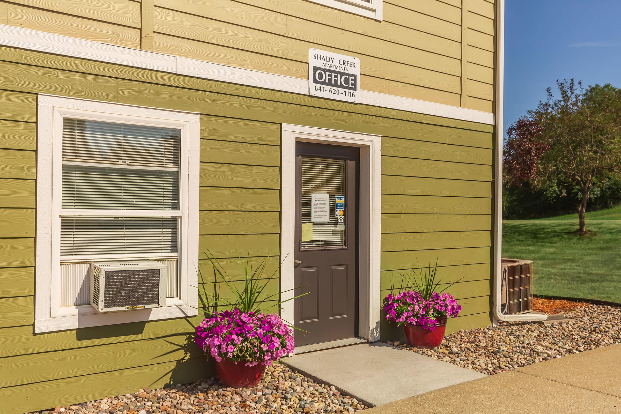
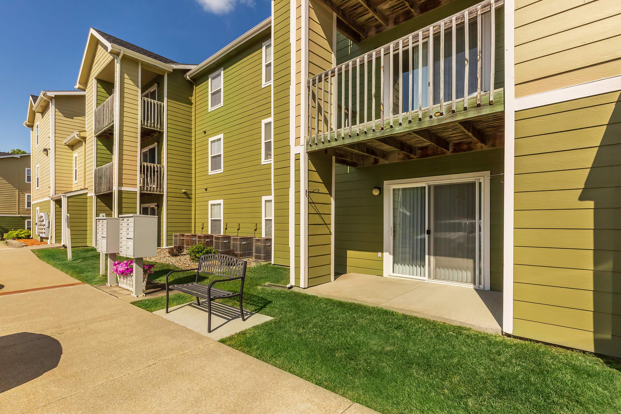
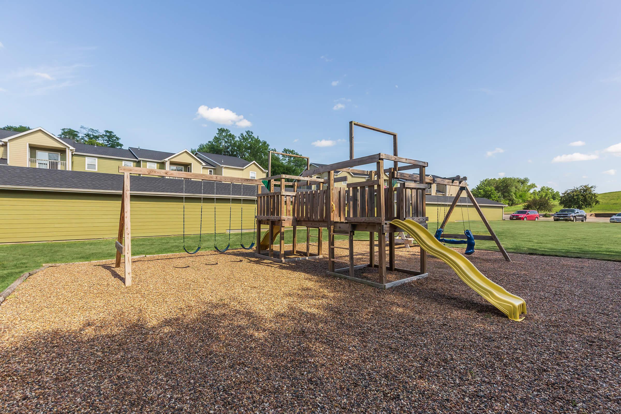
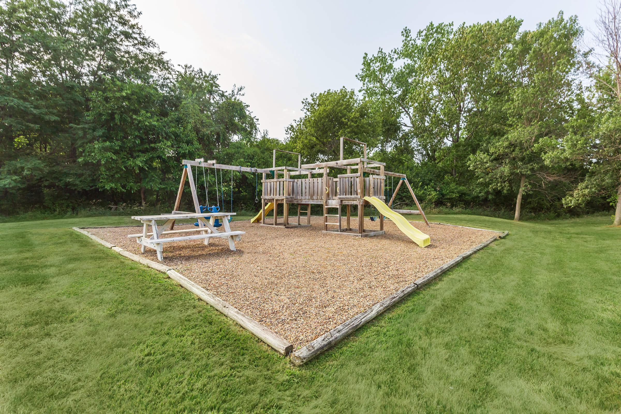
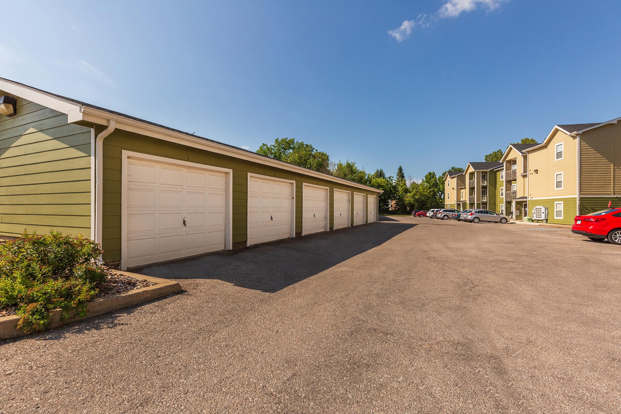
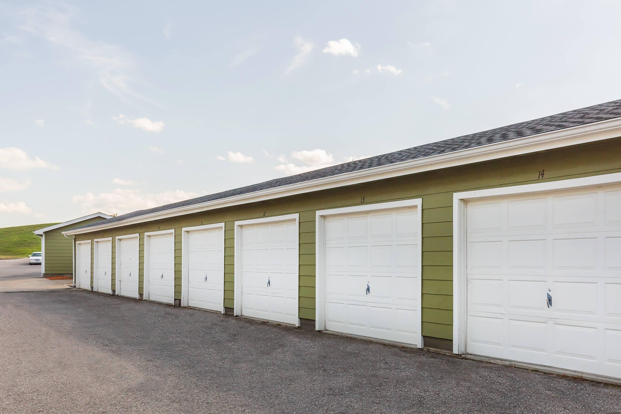
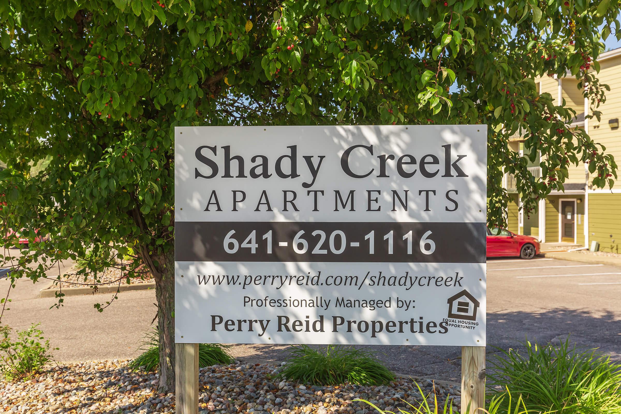
1 Bed 1 Bath








Neighborhood
Points of Interest
Shady Creek
Located 210 E Jefferson Street Pella, IA 50219Bank
Cinema
Elementary School
Entertainment
Grocery Store
High School
Hospital
Middle School
Park
Post Office
Restaurant
Shopping
Contact Us
Come in
and say hi
210 E Jefferson Street
Pella,
IA
50219
Phone Number:
641-329-0431
TTY: 711
Fax: 641-620-1116
Office Hours
Monday through Friday: 11:00 AM to 3:00 PM. Saturday and Sunday: Please call for appointment.